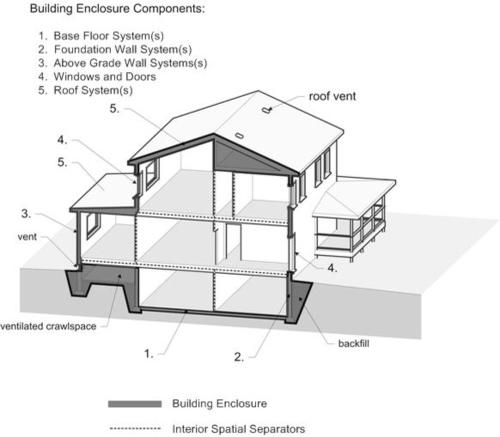
That part of any building that physically separates the exterior environment from the interior environment(s) is called the building enclosure or building envelope. Environmental separator is another term used to describe the enclosure, but note that this generic term also applies to separators of two different interior environments. The term building enclosure is preferred to the term building envelope largely because it is considered both more general and more precise. Also note that the building enclosure may contain, but is not the same as, the so-called thermal envelope, a term that is used to refer to the thermal insulation within the enclosure. The enclosure, the loadings it must resist, and its functions are addressed in this digest.
Both the above-grade and the below-grade portions of the building enclosure are part of a physical system involving three interactive components: the exterior environment(s), the enclosure system, and the interior environment(s). The exterior environment above grade is very different from that below grade, and within any building there can be numerous interior environments. The nature of the building enclosure and its spatial relationship with the other parts of the building are shown in Figure 1.

Figure 1: The building as a set of separated spaces and the as-built separators
As suggested by Figure 1, a building in general consists of a collection of spaces bounded by a set of spatial separators. There are separators between interior environments as well as separators of an interior environment and the exterior environment; collectively, the latter constitute the building enclosure. In many respects, the functions of a separator of internal environments within a building (floors and interior walls) are very similar to those of the building enclosure. Usually, however, the performance requirements of internal separators are fewer and much less onerous.
The primary function of the enclosure is to separate the interior environment from the exterior environment to which it is exposed. Physically, the typical building enclosure usually consists of the following components:
The building enclosure should not be thought of as a combination of numerous one-dimensional or even two-dimensional planar components. Each enclosure component is a three-dimensional, multi-layer, multi-material assembly that extends from the inside face of the innermost interior layer (e.g., the paint or wallpaper) to the outside face of the outermost layer (e.g., paint or roof shingles). The overall enclosure is made up of all the contiguous enclosure sub-assemblies.
Each enclosure component is an assemblage of layers of specified products (such as gypsum board or wallpaper) or materials (such as paint or wood). For instance, the thermal insulation could consist of a layer of blown-in glass fiber filaments. A deliberate air space or cavity is also a considered to be a layer. Consider, for example, the sloped roof system shown in Figure 1; this constitutes an enclosure assembly consisting of all the contiguous layers between the finish on the ceiling and the outer face of the roof shingles. Furthermore, the compacted gravel under the basement floor (or base floor) system and the backfill to the outside of the foundation or basement wall system are each specified layers within their as–built assemblies. As such, they can be considered to be an integral part of their respective building enclosure components. By common definition each enclosure sub-assembly incorporates all the contiguous (in-contact) layers.
The climate-related loadings that a building and its enclosure actually experience are modified versions of the local climate. These microclimates are modified by adjacent buildings, the landscaping (especially trees), and other parts of the enclosure. Roof overhangs, for instance, are climate modifiers to the walls below as well as integral parts of the roof system.
The above definition of the enclosure has some limitations. First, the physical difference between site microclimate modifiers and the enclosure is not that straightforward. Second, although one can define the enclosure as the building component that separates interior from exterior environments, it is not always easy to precisely define “interior” and “exterior.” For example, the backfill around a basement wall or ivy growing on a masonry wall are, by definition, considered to be part of the enclosure. They are also part of the site. What cannot be ignored is the significant impact of this soil or ivy on moisture and thermal loadings.
Consider also an attached garage. The space in the garage does not experience outdoor conditions, nor is it conditioned like the interior of the building. The enclosure could be considered to incorporate both the exterior wall of the house and the garage wall, with the space between (containing the car) being an integral part of the enclosure. Alternatively and preferably, the enclosure could be considered to be the garage wall, and the intermediate wall could be viewed as an interior separator with significantly different conditions on each side.
Similarly, two adjacent internal spaces can also have quite different environmental conditions. For example, consider the not uncommon scenario of a hotel with a warm humid swimming pool next to an air-conditioned exercise room or a community center containing both a swimming pool and ice arena. In such cases the loadings and performance of the interior separator are more like those of a building enclosure component. In this type of condition enclosure design principles should be applied to the interior separator.
The influence of climate modifiers, such as trees, garages, overhangs, and the soil on the loadings experienced by the enclosure is not always appreciated. Especially in the case of low-rise buildings, the effect on the enclosure from the exterior environment can be intentionally reduced or moderated by the use of microclimate modifiers such as plantings, fountains, building overhangs and windbreaks. For example, a roof overhang (an integral part of the roofing system) will moderate the amount of rain on the wall below and will therefore be a microclimate moderator for the vertical portion of the building enclosure. With taller buildings it is more difficult to modify the external microclimate.
The definition of where the enclosure begins and exterior environment stops can sometimes be confusing, especially in the case of buffer spaces such as garages, screened porches, vented and storage attics, or vented crawlspaces.
The exterior environment could be considered to be a three-dimensional space with randomly varying mass and energy properties. The local climate and weather provide the major, but not the only, exterior loadings. Local climatic records ⎯ for instance, average and extreme values ⎯ are commonly available but these data are usually based on open-field, weather-station records. The building may be some distance from the weather station, and the terrain (hills, other buildings, etc.), the landscaping (trees, shrubs, etc.) and the building itself (overhangs, protrusions, etc.) can moderate the weather that each enclosure component is actually subjected to. As a matter of convention, that portion of the exterior environment that is close to, and affected by, the building is called the external microclimate. In fact, different parts of the enclosure are subjected to different exterior microclimates.
The interior environment is usually specified in relation to the physical needs of people and are defined in terms of temperature, relative humidity, airflow rate, and air quality. However, sensitive equipment, materials, or processes (e.g., computers, archived paper, electronics factories) may require different, often more stringent, conditioning requirements than those required by (adaptable) human occupants. Special uses, such as swimming pools, pharmaceutical plants, ice arenas, etc have significantly different conditions than normal. Because the interior spaces are usually conditioned, the state of the interior environment is often assumed to be constant, but in practice, significant variations occur over the day, between different spaces and over the seasons.
The service systems (e.g., lights, motors, stoves) and the contents of a space have a strong and time-dependent influence on the interior environment. The level of the influence depends on the controls, output capacity, and distribution effectiveness.
Figure 2 indicates that, while the building enclosure separates the interior and exterior environments, it really experiences several microclimates. The enclosure interacts with both environments and, in turn, affects both environments. This interaction is usually dependent on the time of day, the day of the week, and the season. There is thus a cyclical (diurnal, workday/non-workday, weekly and seasonal) aspect to the time-dependent response of the enclosure as it separates and, to some degree, modifies the influence of both environments.
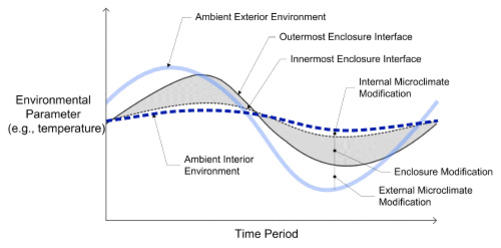
Figure 2: Contributors to environmental modification
While the enclosure may be the largest modifier, the difference or the modification between the ambient and interface conditions can also be significant. Note that the scale of Figure 2 will be different for different parameters. Moreover, this simple representation of variation over one cycle of time for one parameter does not accurately or fully represent the complex behavior and interactions that occur.
The properties of exterior environments and interior environments are separate and major fields of study. Each environment is discussed in other Building Science Digests, Primers, and Design Guides.
The performance of any portion of the enclosure should be considered in relation to the various loadings generated by i) the exterior environment, ii) the interior environments, and iii) the enclosure itself. The generic term loading refers to any event, phenomenon or characteristic that can affect the enclosure. Each and every loading that impacts the building enclosure can be categorized into one of just five types, namely:
The exterior environment described above is responsible for many different loadings. Sources of these loadings are the climate (weather over the short term), human or human-made effects, and nature or natural phenomena. Table 1 identifies, by type and source, those loadings due to the exterior environment that could affect the enclosure. It should be evident from this list of loadings that the design or analysis of the enclosure involves consideration of not only the usual structural loadings but also mass (air, moisture, etc.) and energy (heat, light, sound, etc.) loadings. Moreover, for design purposes, we need to have some knowledge of both average and extreme conditions for each relevant loading.
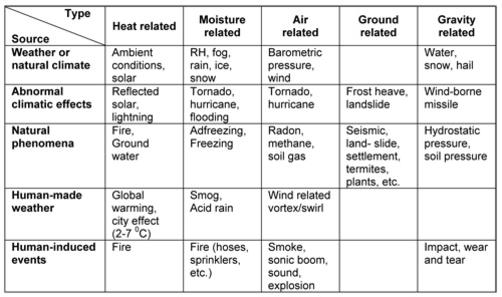
Table 1: Loadings from the exterior environment
The interior environment consists of occupied, used and, often, conditioned spaces. As shown in Table 2, the main sources of loading are human-induced, the result of natural phenomena or due to conditioning. Variations in the state of the interior “climate” and the related extreme values tend to be smaller or less than those occurring within either the enclosure or the exterior. This occurs not only because the building enclosure modifies the effect of exterior variations but also because the interior environment is generally augmented by inputs of mass and energy, e.g., the building or parts of it may be mechanically conditioned.
For a building to successfully meet its desired performance, the required state of each of the interior environments must be ensured. The state of an interior space may either be maintained constant or may vary in time as a function of the nature and degree of space conditioning, internal gains (equipment, lighting, solar effects and human activities) and the modifying influence of the enclosure.
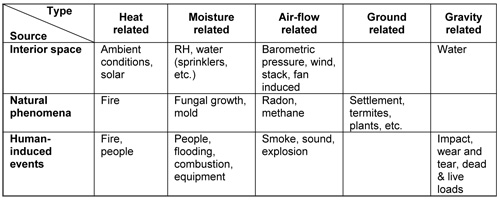
Table 2: Loadings from the interior environment
The enclosure itself is a source of loading and, as shown in Table 3, loadings arise from the enclosure element under consideration as well as adjacent elements.
To properly design buildings and their enclosures it is necessary to have some knowledge and understanding of the relevant environments as well as their interdependence. A considerable body of empirical and experimental data exists on the interaction of climate, site and building [Watson and Labs 1983, Olgyay 1963, Brown 2001, Moore 1993]. Research, notably that by Fanger [1970] and Givoni [1981], has identified and defined the physiological aspects of human response to both interior and exterior climates, and these data have been distilled into convenient forms for building designers [ASHRAE 2001].
The enclosure is only one part of the larger system that moderates or controls the environments on both sides (especially the inside) of the enclosure at some location on the building. The building itself and the enclosure both influence the exterior microclimate that interfaces with the exterior surface of the building enclosure at a specific location. Consider, for example, the local impact of wind, rain, and solar radiation. In addition, the mass and energy inputs provided by heating, ventilation, air conditioning equipment or other internal gains likewise modify the interior environment.
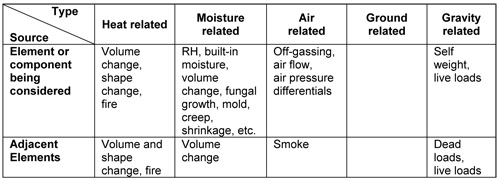
Table 3: Loadings from the enclosure
At the most basic level, the primary function of the building enclosure is to separate the interior and exterior environments. In practise the building enclosure has to provide the “skin” to the building, i.e., not just separation but also the visible façade. Unlike the superstructure or the service systems of buildings, the enclosure is seen and is therefore of critical importance to owners, the architect and the public. The users or occupants are concerned with both sides of the building enclosure. The appearance and the operation of the enclosure have an influence on the interior environment and on factors such as productivity and satisfaction.
In general the physical function of separation of the building enclosure may be grouped into three sub-categories, as follows:
A fourth building-related category of functions can also be imposed on the enclosure, namely:
4. Distribute functions, i.e., to distribute services or utilities such as power, communication, water in its various forms, gas, and conditioned air, to, from, and within the enclosure itself.
Figure 3 illustrates a representative portion of a building enclosure, its functions and the nature of the loadings. The enclosure may also serve other, usually non-physical, purposes such as advertising or as a symbol or image, e.g., as a statement about power or security or wealth, etc., but these are not considered here.
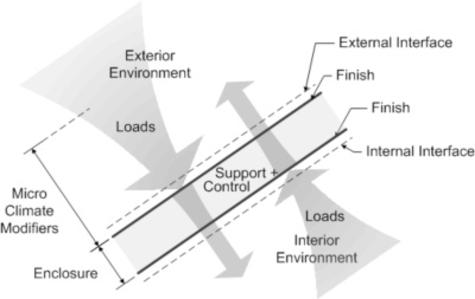
Figure 3: The enclosure and its functions
Each and every part of the enclosure must satisfy the relevant support, control, finish and distribution functions. Only the support and control functions are needed everywhere. The finish functions may not be needed in some areas (such as above suspended ceilings, in service rooms). Moreover the distribution functions, which largely service the adjacent interior spaces, need to be met only where there is a service or utility to be distributed – large segments of most enclosures do not need to fulfill this function.
To further demonstrate the relationship between category of function and loading, consider Table 4. All the possibly relevant loadings are listed and their functional relevance is identified. This table is important because it clearly shows that the number of loadings is considerable and that each loading affects at least one functional sub-category for the enclosure and often more than one.
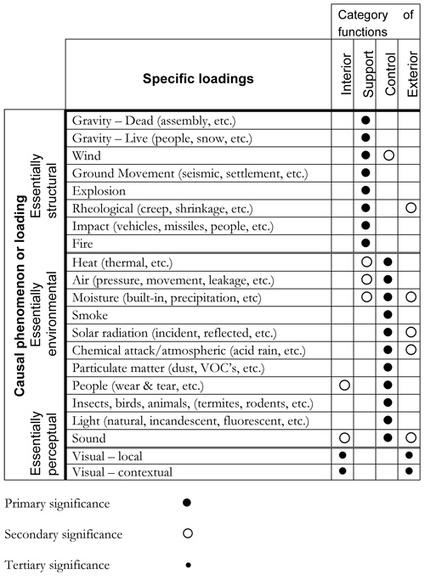
Table 4: General category of loadings and related functions
In any built facility the building enclosure must perform satisfactorily, i.e., each and every loading must be controlled or resisted (i.e., managed). There are the physical functions (previously categorized as support, control, finish and distribute functions) as well as qualitative functions or attributes. Ideally all of the attributes listed below need to be satisfied:
This list identifies each of the general attributes that apply not only to the building enclosure but also to the building materials, sub-systems, building, and the building facility. Except for the first and last two, all are attributes of in-service performance.
The three primary design dimensions of any building have been identified and discussed, i.e., the possible loadings, the relevant physical functions, and the attributes of performance. These apply not only to the building enclosure but also to the other physical components of the building.
Function, attribute and loading each constitute a dimension for design in the sense that the design team needs to attribute and each loading and all relevant combinations of these loadings. In each step a technical design criterion is set up in such a manner that the modeled or computed response is demonstrably better than or satisfactory when compared to the permissible performance threshold. In mathematical terms this process can be written as follows:
For all (i.e., the sum of) relevant combinations of loadings (c) and for all relevant loadings (w), the modeled or computed response (Rm) must be demonstrably better (larger or smaller as the case may be) than a specific limit or threshold value (Rs) for this particular response. This conditional criterion needs to be resolved for all relevant situations and this has to be accomplished at minimum cost ($) and for maximum benefit (β).
This approach has been widely used in limit states design for structural systems, but is not yet well developed for building science applications such as building enclosure design. Such a rational approach has not been applied to enclosure design because of a lack of quantitative understanding (of building physics and material properties) and no professional and research framework to create the approach for analysis, loadings, and performance thresholds. This may change in the coming decades.
In this digest a concerted attempt has been made to develop a systematic, logical and consistent framework or context to study, analyze and design both buildings and the building enclosure. Numerous researchers [Markus and Morris 1980, Hutcheon 1963, Elder 1974, Allen, 1980] have addressed this issue, most notably and comprehensively James Marston Fitch [1960, 1975]. Fitch’s writings, particularly The Aesthetics of Form and American Building, deserve to be much better known. Interested readers should review these sources.
AJ Handbook of Building Enclosure, Ed. A.J. Elder, The Architectural Press, London, 1974.
Allen, E., How Buildings Work. Oxford University Press, Oxford and New York, 1980.
ASHRAE Handbook of Fundamentals, American Society of Heating, Refrigeration and Air-Conditioning Engineers Inc., Atlanta, Georgia, USA, 2001.
Brown, G.Z. and DeKay, M., Sun, Wind and Light. Architectural Design Strategies, Second Edition, Wiley, 2001.
Fanger, F.O., Thermal Comfort, Analysis, and Applications in Environmental Engineering. McGraw-Hill Inc., New York, 1970.
Fitch, J.M., and Branch, D.P., "Primitive Architecture and Climate", Scientific American, Vol. 203, pp. 134-145, 1960.
Fitch, James M., American Building: The Environmental Forces That Shape It. Schocken Books, New York, 1975.
Givoni, B., Man, Climate, and Architecture. Van Nostrand Rheinhold, New York, 1981.
Hutcheon, N.B., Requirements for Exterior Walls. Canadian Building Digest 48. Division of Building Research, National Research Council, Ottawa, 1963.
Markus, T.A. and Morris, E.N., Buildings, Climate, and Energy. Pitman Publishing, London, 1980.
Moore, F., Environmental Control Systems. McGraw-Hill, New York, 1993.
Olgyay,V., Design with Climate. Princeton University Press, Princeton, New Jersey, 1963.
Watson, D., and Labs, K., Climatic Building Design. McGraw-Hill Inc., New York, 1983.